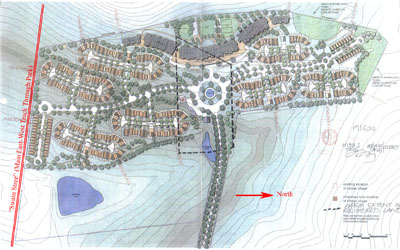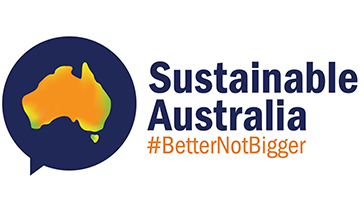(Mitchell library Q725.5)
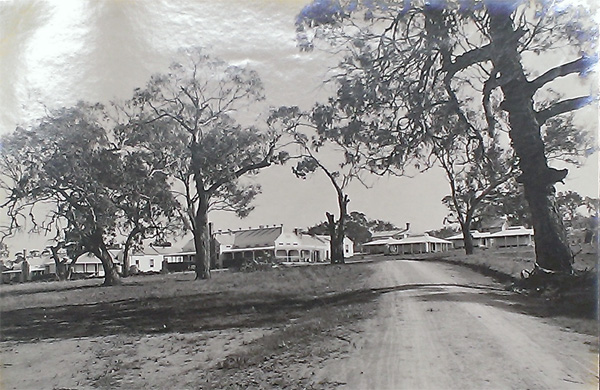
On 10th May 1905 a Tuberculosis Sanatorium, “The Sanatorium for Consumptives, Greenvale” was opened. 399 acres (160 ha), that part of Yuroke section 1 to the west of Providence Road, was reserved for the sanatorium. On the aerial photo map of the park it comprises areas 2 to 5 plus A and B and the private land to the north of area 2. The original buildings were to the west of the letter A on the map, with the rest of area A not developed until later.
- Early Years
- 1940-1950 The Sanatorium is Rebuilt
- 1956-1998 Greenvale Village to Northwest Hospital
- Closure, Sale and Demolition
Early Years
Greenvale was the first purpose-built Government sanatorium in Victoria. There were slightly earlier sanatoria at Macedon and Echuca, but they received only a small amount of government funding.
(Mitchell library Q725.5)
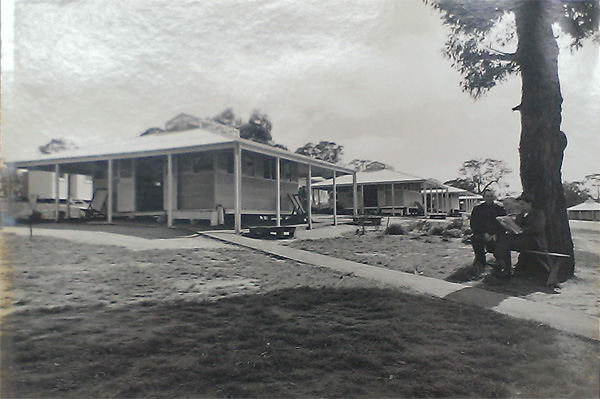
Greenvale Sanatorium when it opened consisted of seven canvas walled timber huts (or "framed tents") containing five beds each. There were also weatherboard buildings containing a kitchen, dining room, surgery and staff accommodation. Two 18 bed weatherboard wards (for male and female patients respectively) were added in Dec. 1906, making a total of 70 beds. In 1907 there were 19 staff: the doctor, matron, staff nurse, six assistant nurses, wardsmaid, kitchenmaid, two housemaids, two cooks, driver, engine driver and two porters.
Tuberculosis was the cause of one death in nine in Victoria in 1902. The only treatment until the 1950s was rest and fresh air, with isolation to prevent the spread of the disease. Hence the then remote location and the well ventilated buildings. The altitude (500 ft above sea level) was also considered significant. The lack of water supply was a recognized problem with the site.
Greenvale Sanatorium was for early stage patients. The administration did not want to waste beds on sick people, so patients were discharged after one month if they showed no improvement. For 1906 and 1907 the average length of stay was 74 days. On discharge 61% of patients were assessed as "disease arrested, or condition much improved", while 14% were classed as incurable. Almost nobody died at the sanatorium in these years, but at least a quarter of patients "subsequently heard of" had died.
The Sanatorium was primarily for "patients in reduced circumstances". Preference was given to "those living in condition under which improvement is impossible or in dwellings in which their presence is dangerous to the other inmates (sic)". Those in a position to pay fees were directed elsewhere, although patients were expected to contribute what they could afford.
Life in the Sanatorium was according to a strict schedule. There was "a bell for rising, a bell for meals, a bell for walking, a bell for resting and a bell for retiring to bed at night". Many activities were forbidden as being too strenuous. Some example of the rules:
Patients shall not visit or loiter about the tents of other pationts. The congregating of patients is conducive to over-excitement, excessive talking, or laughing, all of which is injurious to damaged lungs.
Singing is forbidden, as are also dancing, and the playing of wind instruments.
Only unexciting literature is allowed in the Sanatorium, and any papers or books obtained by patients must be passed by a responsible officer.
(Mitchell Library Q725.5)
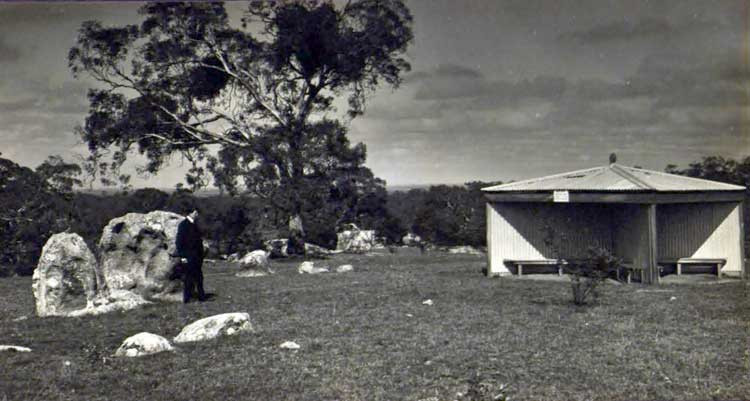
On the other hand, patients who were able were encouraged to walk slowly to the top of the hill, where there was a shelter. By 1913 they could also assist with vegetable gardening, bee-keeping and looking after poultry. All of which one would think would be a bigger strain than reading a book, no matter how exciting!
Between 1906 and 1908 half the grounds were planted with ornamental trees and shrubs supplied by the state nursery and the Botanical Gardens. A row of pine trees was planted for shade on the northern and western sides of the site, many of which remain.
The number of patient beds had been increased to 90 by 1910, by constructing two additional huts and increasing the number of beds in each hut from 5 to 6.
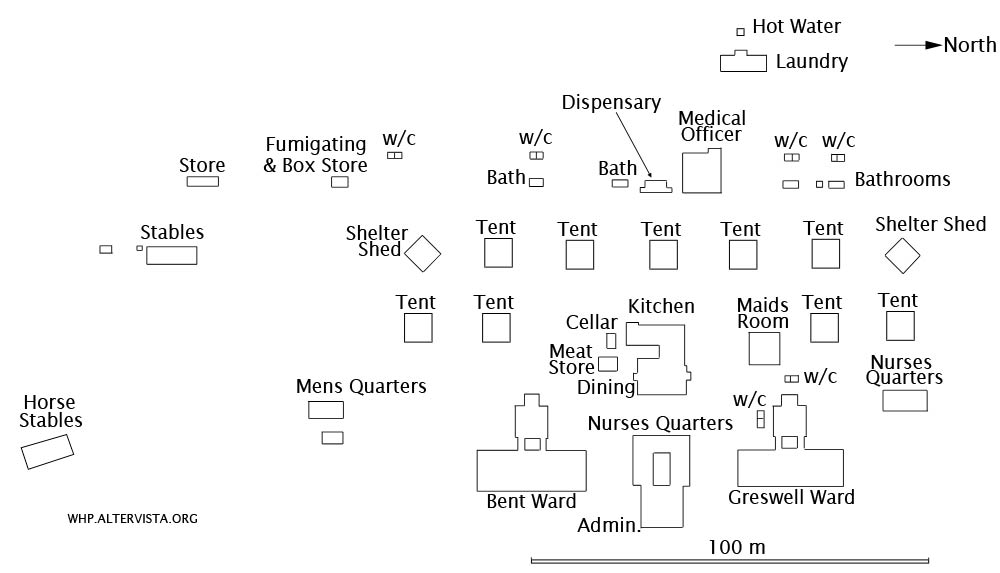
From 1924 or 1925 only female patients were admitted to Greenvale, with male patients being accommodated at Amhurst Sanatorium, south of Maryborough, which was opened in Dec. 1908 and had originally taken only female patients. There seems to have been a radical change in management at Greenvale. A journalist wrote in 1925:
The superintendent is not a believer in too many rules and too much discipline, which accounts for the homelike feeling which prevails. The girls can pick up wood, gather stones, and make little outside fire places to boil a billy on and have a sort of picnic tea. This all conduces towards taking away the feeling of that bugbear, an institution...
At Greenvale the smell is of fresh air, of the wattles, and the gums; nothing less like an institution can be imagined.
(donated by D. Hatty to Woodlands Homestead Collection)
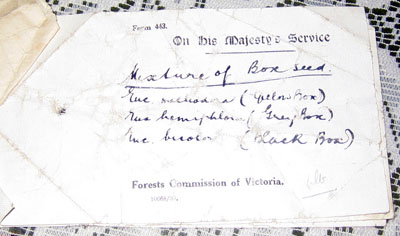
The Sugar Gum plantation, intended to provide firewood, was planted between 1939 and 1947. See the page about the plantation for other tree species that make up the plantation.
1940-1950 The Sanatorium is Rebuilt
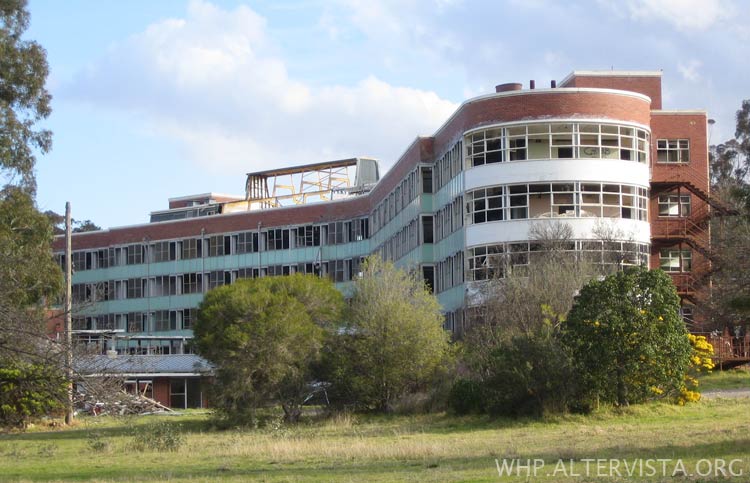
A new two story brick administration building was built in 1940. Four new boomerang shaped timber wards with 24 beds each were built around the same time, making a total of 172 available beds by 1942. However by 1945 the original sanatorium buildings were no longer being used so the capacity went back down to 96. The "old weatherboard buildings at the south of the site" which were demolished in 1973 were presumably the original sanatorium.
In 1949-50 a four story ward building was built, usually called the Percy Everett building after it's designer, who was chief architect in the Public Works Department. It had a boomerang shape to match the earlier timber buildings which surrounded it, and included a 400 seat theatre. It's 144 beds brought the total capacity of the sanatorium to 236
1956-1998 Greenvale Village to Northwest Hospital
Not long after the Percy Everett building was finished new drug treatments for Tuberculosis made the sanatorium redundant. The complex was transferred to the Hospital and Charities Commission and became what we would now call an Aged Care Facility and a rehabilitation facility for the elderly, with the first 24 patients admitted in December 1955. It was known as the Greenvale Village for the Aged with the name followed in brackets by "Special Hospital for the Aged". It was renamed the Greenvale Geriatric Centre in 1972, and then the Greenvale Centre in 1984/84. In 1991 there was a merger with Mount Royal Hospital under the name North-West Hospital.
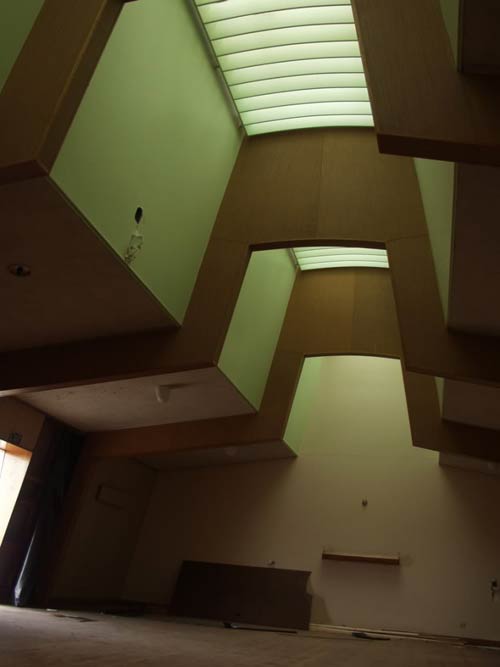
For the first few decades Greenvale village had fewer beds than the sanatorium it replaced. The available beds went up and down from year to year due to renovations and sometimes staff shortages. For example in May 1970 forty-eight beds were added when part of the nurses home was converted for patient use, but it took a few years before all these beds could be put to use. The only major new building after the 1950s was a new one and two story ward complex at the north of the site, Sir William Upjohn House, which was opened in 1974 with 92 beds, allowing some older wards to be closed for renovation. The maximum bed capacity of the Greenvale complex was 337 in the years 1977 to 1980, after which it was reduced to 299 due to restrictions on staffing. The number of beds then remained the same while the total number of staff continued to increase to a maximum of 432 in 1988, the last year for which I have data.
At least until 1988 the functions of the complex remained much the same, although a "semi-acute" hospital ward was added in 1977. At this time the allocation of beds was:
| Long term nursing | 227 |
| "Ambulent" (long term but low care) | 24 |
| short term family relief (respite) | 23 |
| semi-acute hospital | 23 |
| rehabilitation | 46 |
Closure, Sale and Demolition
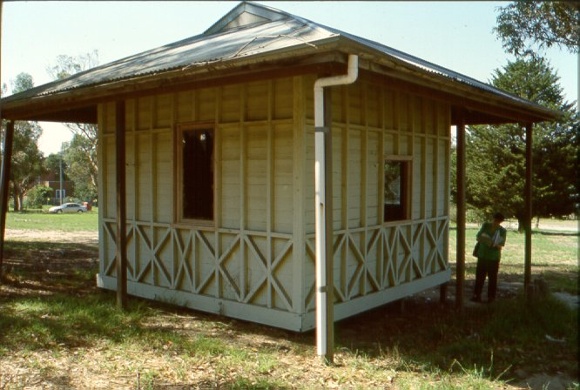
In 1998 the hospital was closed. In the subsequent years thieves and vandals largely had the run of the place, although some people also went in to take photos. A 22 ha site including all the buildings and the access road was sold in 2004, and the remainder of the land was incorporated into Woodlands Historic Park, apart from the 19 ha adjoining Somerton Road which had been sold in 1986, and the 21.9 ha which had previously been reserved for Weeroona Cemetery and it's conservation zone. Demolition started in May 2005 and all the buildings were gone by the end of 2006, apart from a timber patient hut, which was the only building to obtain heritage protection. (Comparison of the photographs indicates that this was not one of the original "framed tents", which were much larger.) Heritage Victoria rejected a proposal to move it to a safer location, and as a result it was burnt down by vandals in 2008, very soon after the owner stopped employing 24 hour security.
At the time of sale the site was zoned for a very restricted range of uses, including Hospital or Place of assembly (other than Amusement parlour, Cinema, Drive-in theatre or Nightclub) (see Hume Planning Scheme - Schedule 6 to the Special Use Zone 19/01/2006). However the purchaser was obviously given every indication that rezoning would be considered, and in 2014 was seeking ministerial approval for a 600 unit housing development. The concept plan supplied to Heritage Victoria in 2007 also shows a 4 story aged care facility in much the same spot as the 4 story aged care facility they demolished.
